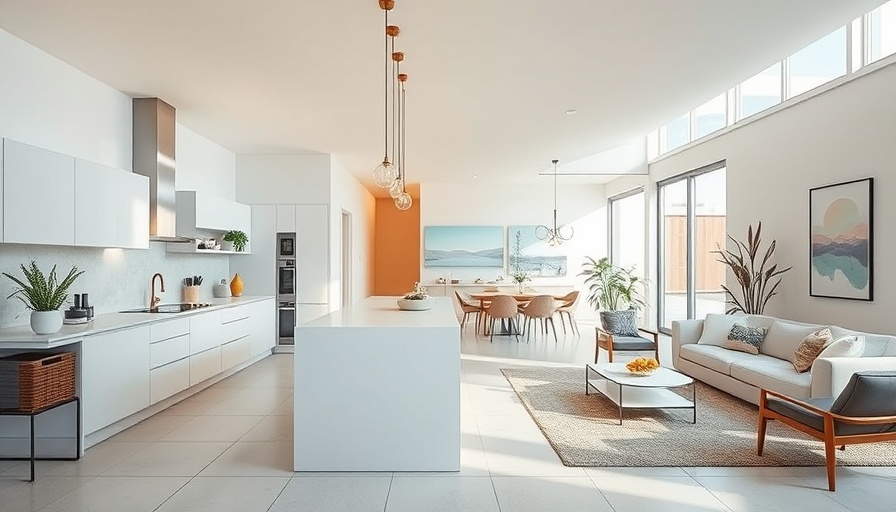
Reimagining The Heart of the Home: Our Small Kitchen Journey
Embarking on a journey of home improvement often reveals the heart of family life—especially in a small kitchen that doubles as a living area. In our home, this space has become a multifunctional oasis where we gather, cook, and create memories. As I reflect on our remodel, it’s evident that our kitchen is not just a place for food preparation; it’s our living room, dining area, and even a space for laundry and storage, all wrapped into one.
Designing a Multifunctional Space
The importance of efficient design in small spaces cannot be overstated. Our kitchen serves many functions: it is where we share meals, store supplies, and even entertain guests. A multi-purpose kitchen captures the essence of modern living by utilizing available space without feeling cramped. The inclusion of two loveseats transformed an initially awkward area into a cozy nook for relaxation. In planning out our kitchen, I had to consider how each element could serve multiple purposes, ensuring we used every inch wisely.
The Journey from Old to New: Our Transformation Experience
Every renovation is a tale of its own; the most significant changes come after trial and error. Our initial layout, which felt disjointed, has now evolved into a unified area that flows perfectly. The before-and-after photographs highlight this transformation, showcasing how changing a window into a door expanded our space significantly. This design choice also facilitated outdoor access, enhancing the kitchen’s function as a gathering area for BBQs.
Maximizing Functionality with Smart Storage Solutions
Effective storage solutions are vital in smaller kitchens. We turned to mostly open shelving to keep essentials visible while eliminating that 'closed-off' feeling from traditional cabinets. Our kitchen is also home to a large island that provides additional storage options, a communal spot for meal prep, and a casual dining area. The layering of textures and materials has encouraged warmth, making the room feel inviting and stylish while also being highly functional.
Embracing Personal Style
While just functionality might be enough in many cases, infusing a personal style makes the space feel uniquely ours. A custom chandelier that mimics ocean bubbles created a focal point, and every lighting upgrade enhances the ambiance. As I curated color palettes and decor items, I relied on my family's tastes and what these items represented to us. Celebrating personal style in home design creates spaces that tell stories.
Creating a Sense of Community
Renovating with family in mind encourages involvement from every member. Children can engage in domestic activities, fostering a sense of community and responsibility. Designing our kitchen as a focal gathering point ensures everyone feels included in the home, whether it’s helping with meals or simply enjoying each other’s company at the end of the day.
As we continue our home journey, it’s clear that our small kitchen and living area have adapted beautifully to our changing needs. By prioritizing multifunctionality while still celebrating aesthetic value, we've not only made a space we love, but we’ve enabled our home to grow with us.
In conclusion, if you're contemplating a kitchen renovation, remember that combining function with personal style creates spaces where life is lived and memories are made. Your experience matters, and the stories shared in these areas will become woven into the tapestry of your life.
 Add Row
Add Row  Add
Add 




Write A Comment